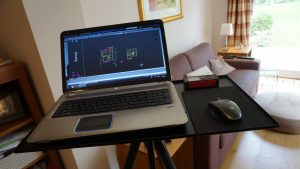Services
- Initial Consultation
- Concept/Sketch Plans
- Measured Survey
- Planning Permission Drawings
- Building Regulations & Working Drawings
- Cost Estimate & Schedule of Works
- Tender & Contracts
- Construction
Initial Consultation
The first step is for us to engage with you, usually via an initial meeting on-site or in our offices, to discuss your project.
What can I expect from an initial meeting?
Prior to an initial meeting we will undertake some research into the site to get a better understanding of its history from a planning perspective. This is especially helpful when a house is Listed, in a Conservation Area or in Green Belt due to the inevitable planning restrictions that therefore become applicable.
We also obtain an estate agent floorplan where available and/or record drawings that can help with conveying initial ideas at our first meeting and the subsequent initial sketching phase. If you have any appropriate documents e.g. record drawings then these should be provided for the meeting and if possible please email them to us prior to the meeting if they are available in electronic format. You should also review your property title deeds for any restrictions/covenants that might apply.
An initial meeting normally lasts around an hour and is followed up with a summary of our discussions/advice given and a cost proposal for next steps.
At the initial meeting we review planning history, the proposed development and high-level views on the impact of Tree’s, Party Walls, Thames Water sewers, flooding and any other potential issues we feel may need to be considered. Where/if applicable we will recommend further evaluation by specialists.
We do not normally charge for an initial meeting.
Note that the advice provided is given in good faith and purchasing or other decisions should only be made after confirmation of relevant facts e.g. written responses from the appropriate planning authority and/or specialist consultants.
What happens next?
After the initial meeting we will provide you with a written summary accompanied by a fee proposal.
We will also advise of any specialists who may need to be consulted regarding the proposed development:
- Tree consultant
- Flood Specialist/Civil Engineer
- Structural Engineer
- Ecologist/BAT consultant
- Party Wall Surveyor
- Thames Water or other water authority
- Planning Consultant
- Historic Buildings Consultant
Concept/Sketch Plans
After the initial meeting and upon instruction we will produce initial floorplan sketches, usually hand-drawn, which show the spaces/rooms and their relationships so that you have the opportunity for commenting and refining the brief.
These are known as space plans and may be accompanied with sketch elevations where appropriate. These sketches are then evolved as required to create the brief upon which proper CAD plans are produced.
What happens next?
The next step is to undertake a measured building and where relevant a topographical site survey.
Measured Survey
Upon appointment and agreement of the brief, we carry out a measured building survey of the property usually using hand-held electronic measurement devices.
If a site is particularly complex e.g. complex level changes, steep sites, irregular shaped buildings etc a full topographical site survey will usually be required using more complex GPS survey instruments. Services e.g. drains may need to be measured/investigated by specialists if we cannot easily identify them on-site.
As a result of the survey we may need to engage with other specialists to identify and assess possible implications of the proposed development:
- Tree consultant
- Flood Specialist/Civil Engineer
- Structural Engineer
- Ecologist/BAT consultant
- Party Wall Surveyor
- Thames Water or other water authority
- Planning Consultant
- Historic Buildings Consultant
What happens next?
From the survey data we will draw up the existing building plans and elevations upon which to base the proposed development drawings.
Planning Permission Drawings
The survey data and initial hand-drawn sketches will be used to prepare preliminary plans and elevations, followed by a meeting with the client to review the designs and amend as required. This stage could involve a number of iterative steps and meetings during which the design solution will evolve.
Once the drawings have been finalised, they are submitted for Planning Permission to the Local Authority. A full planning permission submission usually comprises the following drawings produced using our Computer-Aided-Design (CAD) systems:
- Existing plans and elevations
- Proposed plans and elevations
- Site and block plans
- Design and access statement (usually only for properties within Green Belt and/or Listed buildings applications)
Additional documents and drawings from partner professional’s including Heritage Statements, Flood Risk Assessments, Site surveys, Arboricultural reports, Bat Surveys, Ecological surveys, Archaeological reports and others may be required which will be charged separately when/if necessary. We will usually obtain quotes from our specialist partners on a client’s behalf for approval prior to appointment.
Building Regulations & Working Drawings
When Planning Permission approval for your project has been granted, we will then produce detailed Working Drawings for your project.
We will liaise with a Structural Engineer (and any other consultants if/as required), to produce these more detailed drawings and a Technical Specification detailing the works required. These are then submitted to the Local Authority for formal Building Regulations approval.
What happens next?
The Building Regulations drawings and technical specification form part of the package of documents used by the builder to tender for the project. The other document that is a key part of this set of documents is the Schedule of Work which details the others items of work required as part of the project not detailed on the drawings as well as personal choice items such as floor finishes, decorating choices etc.
The project is usually tendered to a selection of builders by one of our partner Quantity Surveyors/Project Managers.
Cost Estimate & Schedule of Works
The Building Regulations drawings and association Technical Specification will usually form part of a Tender Package to builders in addition to a detailed Schedule of Work which details finishes and other personal choice items as well as detail which is not included on the Building Regulations drawings e.g. kitchen or bathroom suppliers detailed installation drawings.
We would introduce you to one of our partner Quantity Surveyors/Project Managers (QS/PM) who would work with you to produce the Schedule of Work and any other documents required for the tender process.
What happen next?
The QS/PM would then issue the tender to a selection of builders for them to quote.
Tender & Contracts
On of our partner Quantity Surveyor/Project Managers (QS/PM) will prepare the relevant documents for Tender and will submit these to a number of approved contractors, including any of your choosing, for quotations.
The documents included as a minimum as part of a tender process are normally as follows:
- Schedule of Work
- Building Regulations drawings
- Technical Specification
Optional additional documents/drawings as/if applicable:
- Supplementary drawings e.g. kitchen and bathroom specialists installation drawings & specifications
- Specialist services specifications e.g. renewable energy, air conditioning etc in addition to the detail normally shown on our Building Regulations drawings.
- Any additional detailed drawings e.g. staircases, specialist joinery
- Landscaping and external works drawings and specifications
Once the tenders have bene received the QS/PM will equalise them and then you should be able to make the final decision as to which contractor you wish to engage. Contracts can then be drawn up together with payment schedules against an agreed project programme.
What happens next?
The project is let to the chosen contractor and construction may start after any pre-commencement conditions have been met.
Depending upon the client’s preference and the project size the QWS/PM may be retained on an on-going basis to manage the construction programme including regular quality check inspections and valuations. An appointed Building Inspector (usually via the Local Authority) will inspect works on-site at predetermined points.
Construction
Final checks
A final check should now be done to ensure all pre-commencement conditions have been met before construction starts. We add the following checklist to our Building Regulations drawings as a reminder:
Planning Permission
- Have all Planning Conditions been discharged?
- Have all pre-commencement requirements been met?
- Has a CIL commencement notice (if required) been deposited with the Local Authority?
Trees/Arboriculture/Ecology
- If significant trees are present, has the tree protection fencing etc been installed?
- Has the pre-commencement meeting been held with the Tree Officer & Tree Consultant?
- Have any ecology/bat protection measures required been put in-place?
Party Walls
- If building within 3m of neighbouring structure(s) are all Party Wall agreements in place?
Asbestos & contamination
- Is the presence of asbestos or other contaminants on-site likely?
- If so, have the requisite tests been carried out?
- If so, have the contaminants present been removed from site?
Thames Water build-over agreements
- If building close to a shared sewer has a Build-Over Agreement been obtained?
Ground conditions
- Are adverse ground conditions likely? If so, has a soil test been performed?
- Have Building Control approved foundation depths via a trial hole?
- Have Building Control approved the rainwater discharge strategy?
Structural matters
- Have all structural drawings & calculations been provided or are underway?
Construction & Design Management regulations (CDM)
- Has site fencing/hoarding been installed to protect the site?
- Have Health & Safety site notices been erected?
- Have the client and sub-contractors been made aware of their responsibilities under CDM?
- Have site welfare facilities incl. WC been provided?
- Have adequate parking, site delivery and materials storage areas been allocated?
Building Regulations
- Has Building Regulations approval been obtained or is it in progress?
- Have Building Control been notified of site commencement (normally 48 hours in advance)?
Managing the project
Depending upon the client’s preference and the project size the QWS/PM may be retained on an on-going basis to manage the construction programme including regular quality check inspections and valuations. The QS/PM will provide cost for this service usually on a per week or fixed priced basis.
Inspecting the work
The project can now commence on-site once the Local Authority have been informed usually at least 48 hours before work starts and the first inspection is due.
An appointed Building Inspector (usually via the Local Authority) will inspect works on-site at predetermined points.
The usual points of inspection are as follows:
- Commencement Notice of intention to commence work on site. Usually required a minimum of 2 days before work starts
- Excavations To ensure adequate depth and ground conditions for support of the new structure.
- Foundations Inspection of concrete foundations once poured.
- Oversite Inspection of below-ground blockwork, damp proof membrane and reinforcement mesh before pouring suspended concrete floor. Will also include any services pipework/ductwork.
- DPC To ensure a suitable damp-proof course (DPC) has been installed.
- Sewage/Rainwater Inspection of drains to ensure adequate fall and connections via suitable inspection chambers to all gully’s, soil pipes etc. Rainwater downpipes to gully’s and linking to new or existing soakaways as appropriate (Note this is often done later in the project after scaffolding has been removed).
- Drain test Testing of drains for water tightness prior to covering up.
- Floor joists Floor joists including any doubled/trebled-up timbers where required as per working drawings.
- Steelwork Structural steelwork including any bolted connections/welded joints and padstones as per Structural Engineers design and drawings.
- Roof timbers Roof structural timbers to ensure adequately positioned and supported as per working drawings.
- Insulation Inspection of insulation prior to covering up to assess adequacy of thermal and sound insulation
- Occupation Occupying a building prior to substantial completion may give rise to health and safety risks.
- Final Inspection/Completion See below for a detailed list of items that will typically be inspected. Please note that a completion certificate will not be issued without a satisfactory final inspection.
Note that the Building Inspector may require copies of documents during the construction process from the builder e.g. Beam & Block floor specifications/calculations. These are usually conditioned on the Full Plans approval notice. If the project is being constructed under a Building Notice all works will be the responsibility of the property owner/builder to ensure compliance and the builder should check with the Building Inspector prior to commencement of a particular element if in doubt.
On-hand to help
During construction Heritage Architecture will be on-hand to assist where required to assist in design matters and offer a pragmatic approach to solving issues on site that are often only uncovered once the building is opened up. Note that we do not normally charge for telephone or email assistance but may charge for site visits.
Completion
On completion of the various works certificates are normally provided that should be kept safe for future reference especially when the property is sold. These often include:
- Building Regulations completion certificate
- Part P electrical safety certificate
- Plumbing certificates (Gas appliances, new boilers, fires, pressurized cylinders)
- Hetas safety certificate (for woodburning/multi-fuel stoves)
- FENSA glazing certificate
Project of The Month
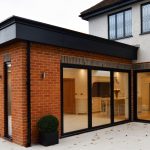
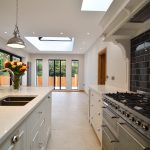
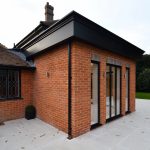
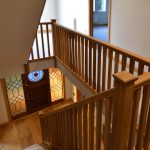
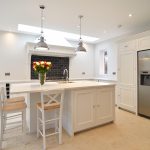
Project 1736 Remodelling and extension of a traditional-style detached house in Woking, Surrey. This project involved the complete refurbishment, remodelling and extension…
View ProjectLatest News
We are still open…
In view of the current Covid-19 situation, we need to consider alternative initial engagement options. … Read more...

