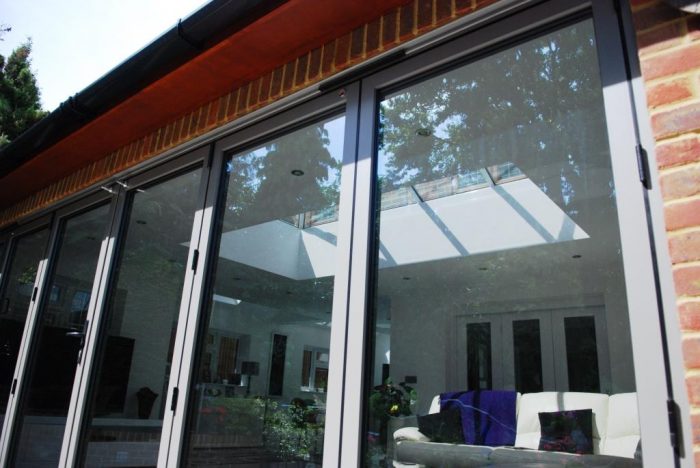
Bi-fold doors
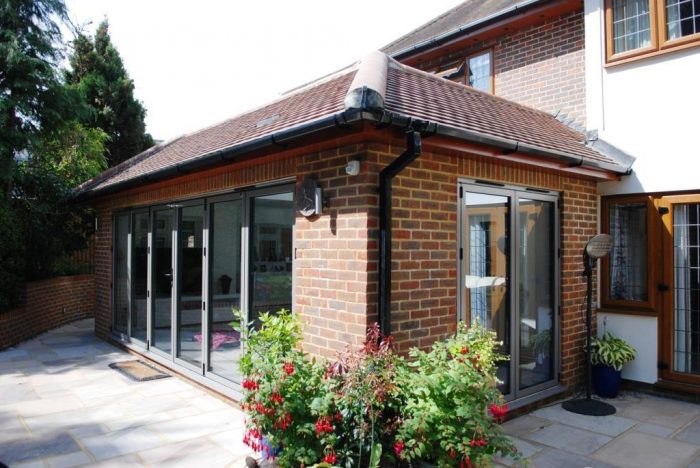
Rear orangery style extension
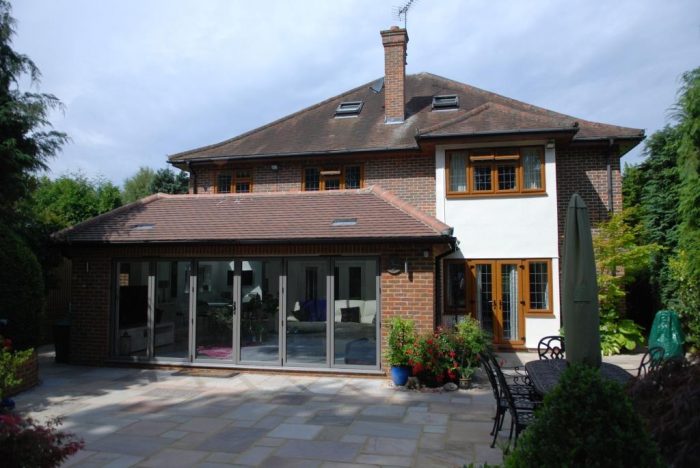
Rear orangery style extension
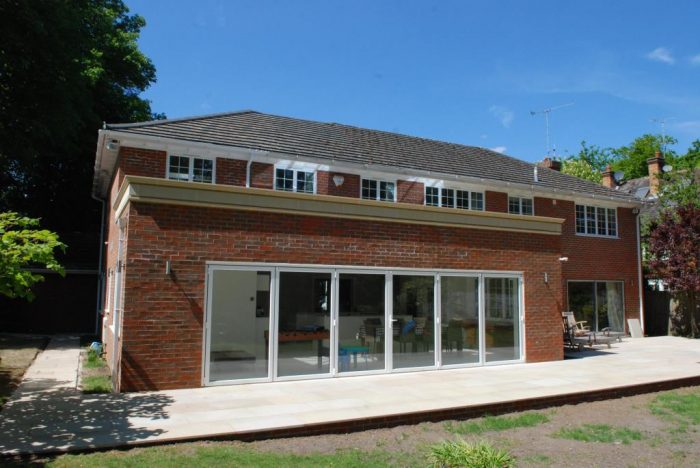
Rear elevation (after)
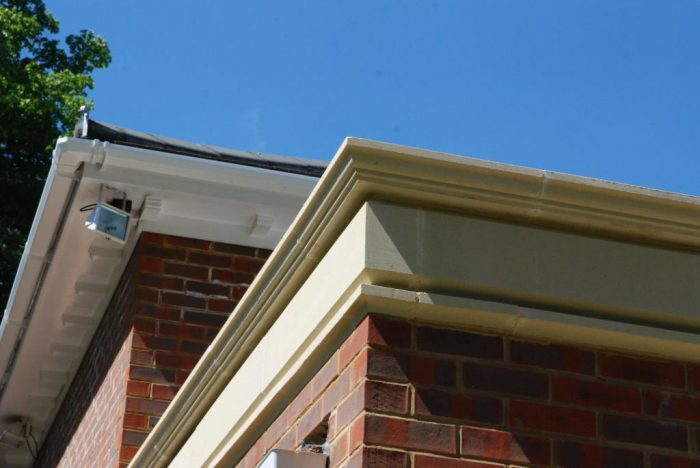
Decorative stonework parapet feature
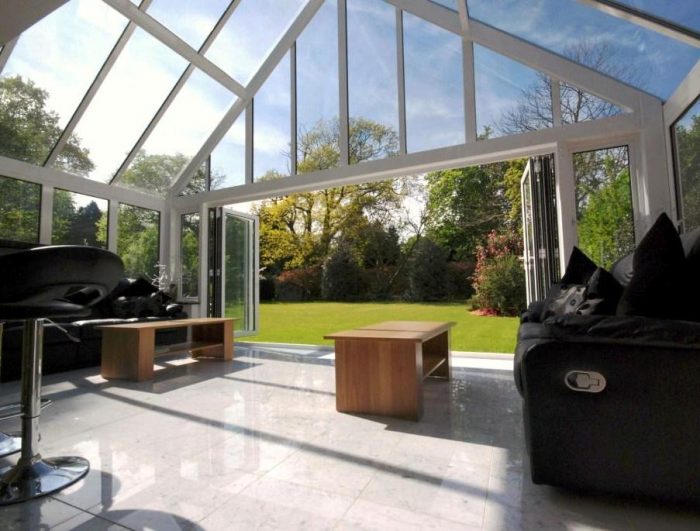
Conservatory style family area linked to patio/garden
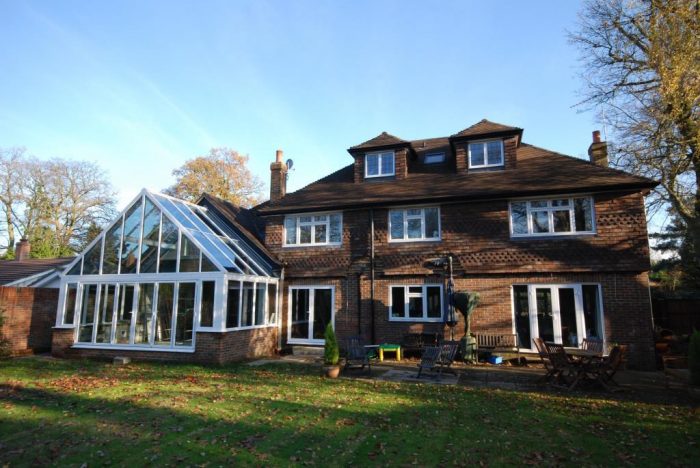
Rear view (after)
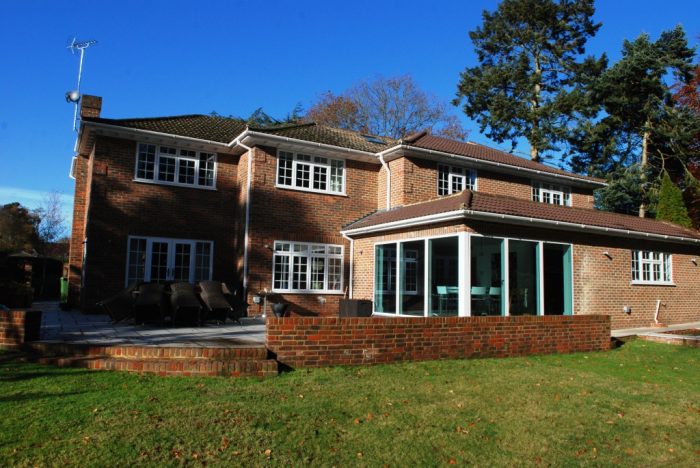
Rear view (after)
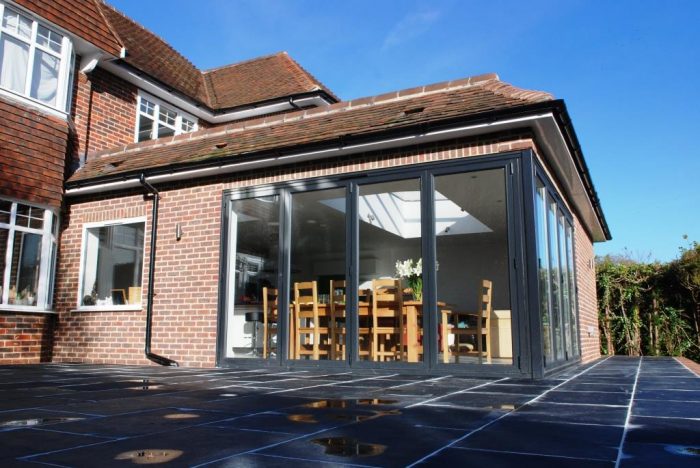
Orangery style extension with bi-fold doors
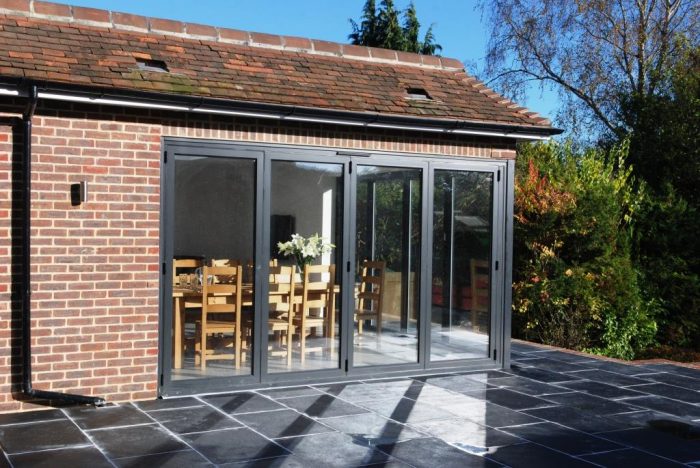
Orangery style extension with bi-fold doors
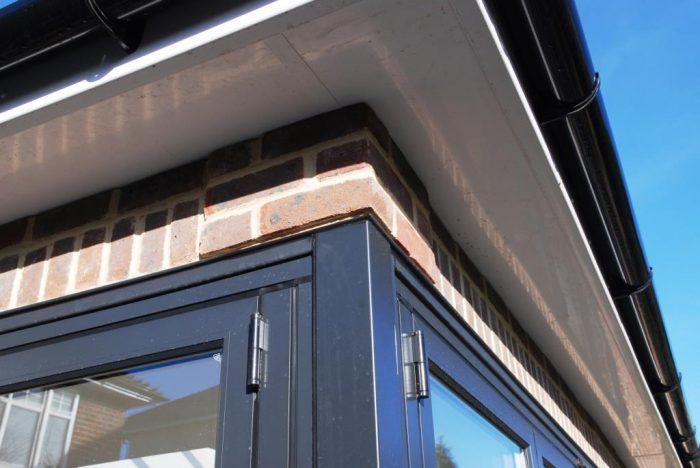
Corner post detail
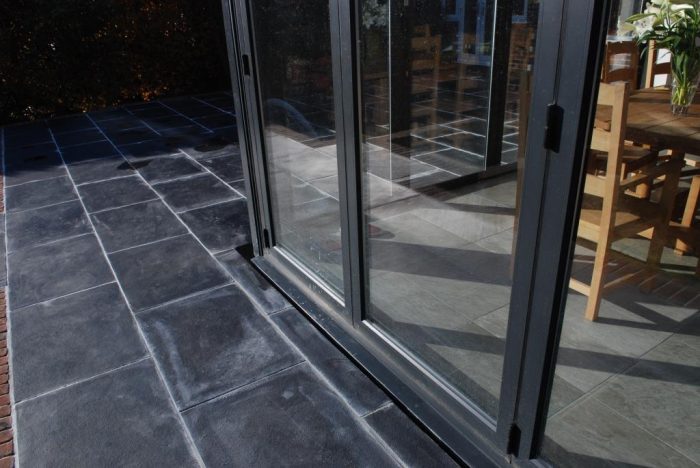
BI-fold doors and minimal threshold detail
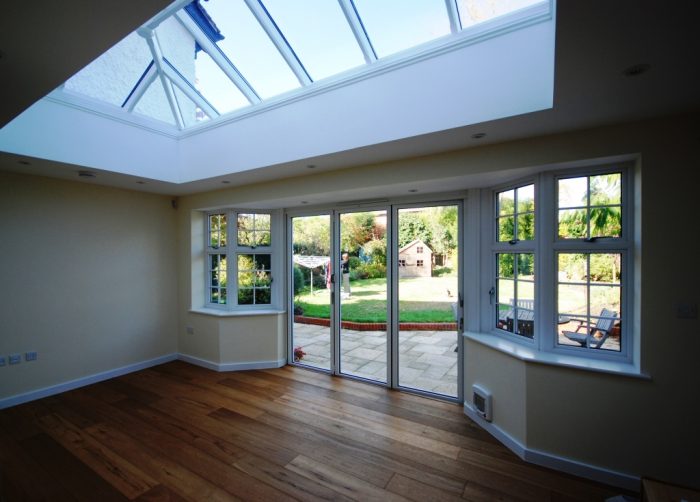
Orangery style extension with bi-fold doors and roof lantern over
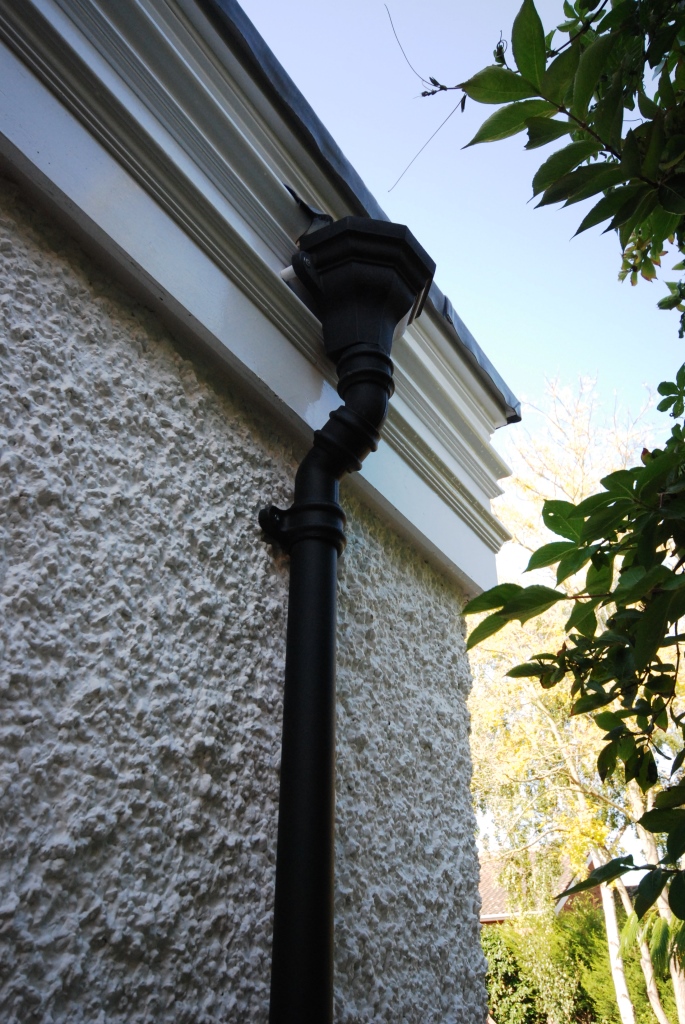
Decorative timber fascia and rainwater outlets
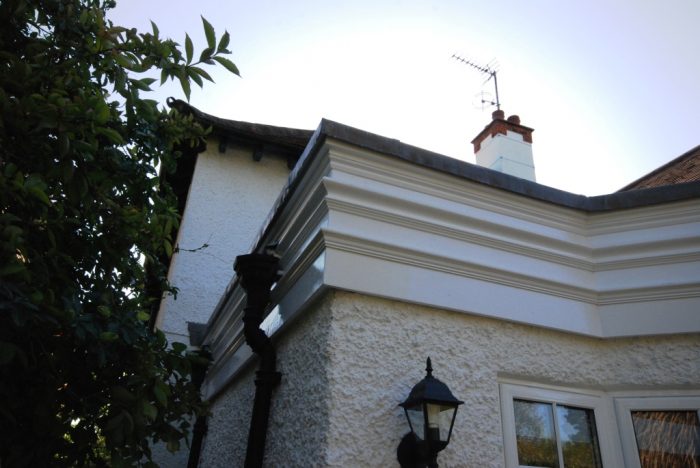
Decorative timber fascia and rainwater outlets
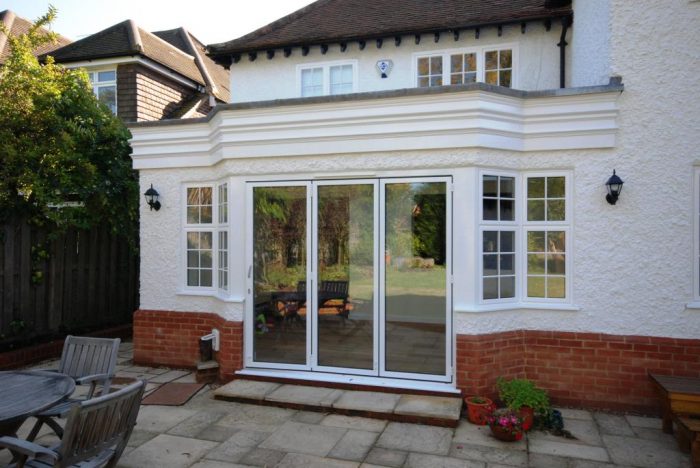
Orangery style extension with decorative timber fascia
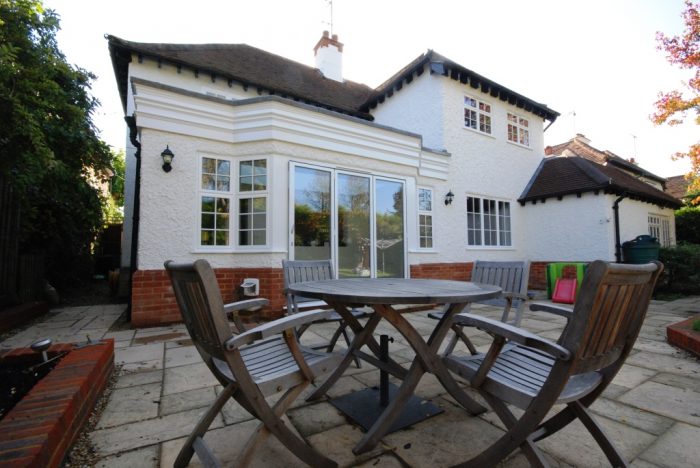
Orangery style extension with decorative timber fascia
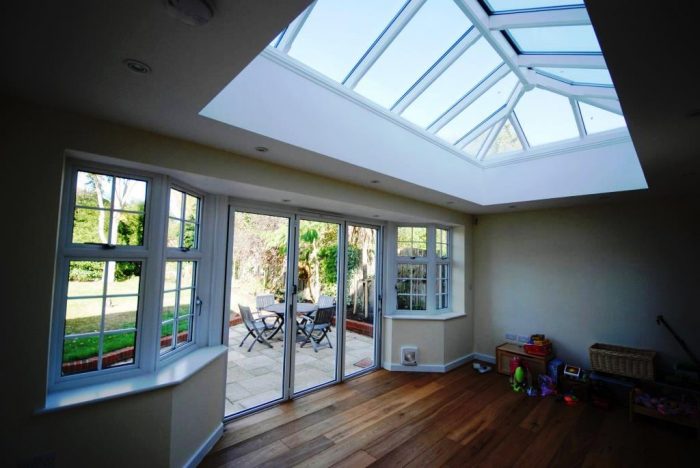
Orangery style extension with bi-fold doors and roof lantern over
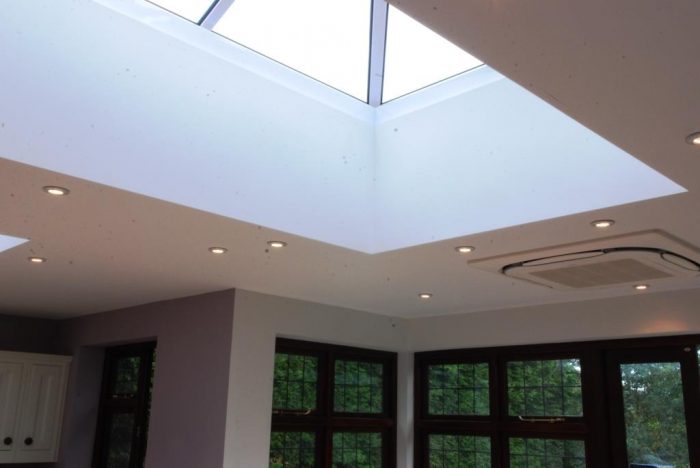
Roof lanterns in kitchen/family/dining space from inside
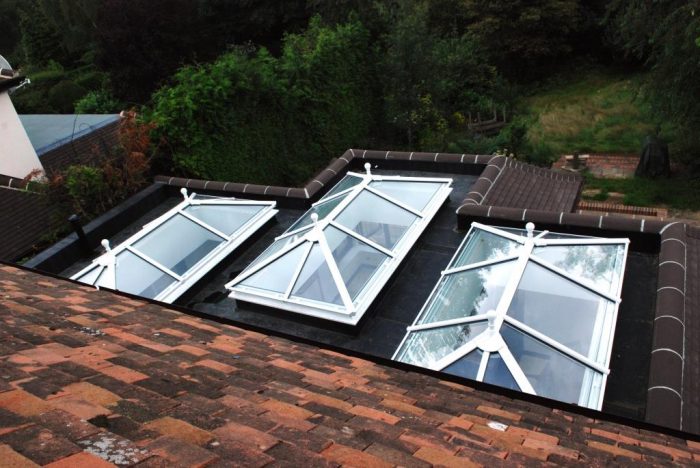
Roof lanterns in kitchen/family/dining space from outside
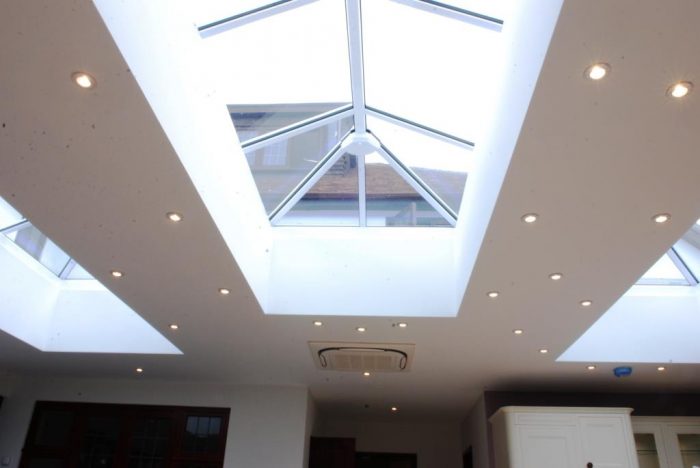
Roof lanterns in kitchen/family/dining space from inside
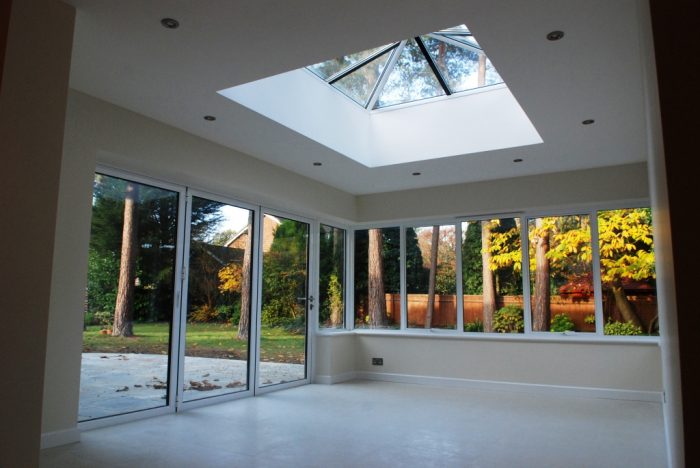
Orangery style extension with minimalist corner post and roof lantern
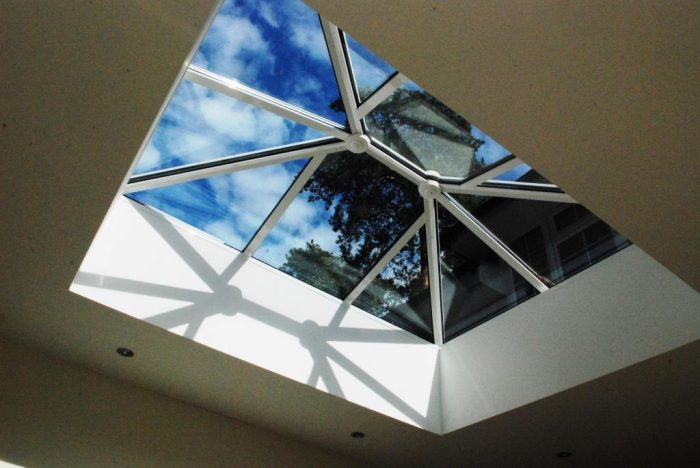
Roof lantern from below
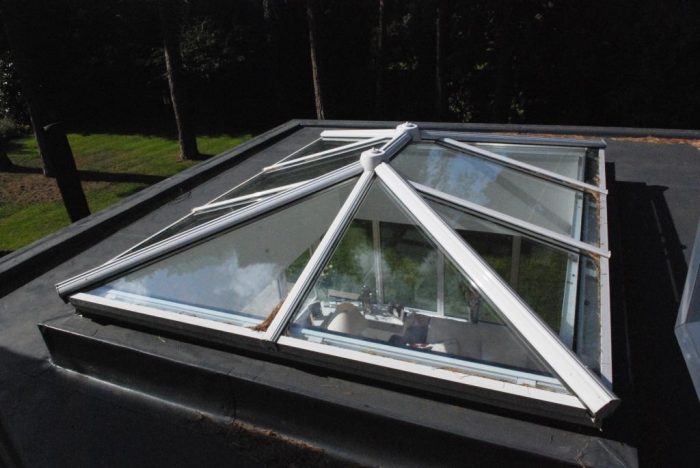
Roof lantern from above
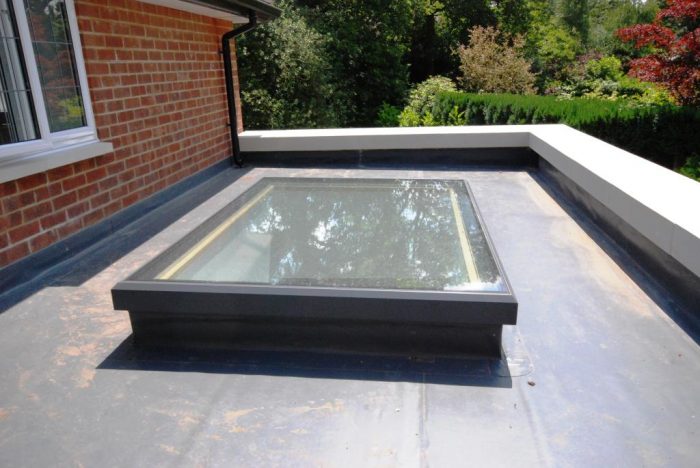
Flat roof lantern on Sarnafil roof with stone coping to parapet
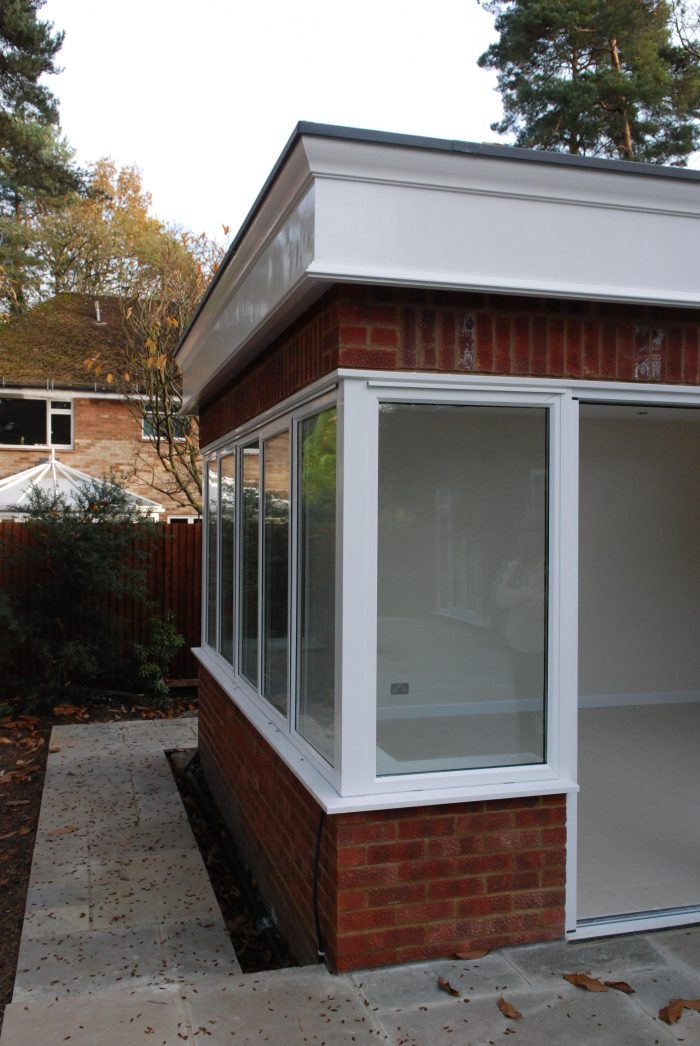
Orangery style extension with minimalist corner post and decorative timber fascia
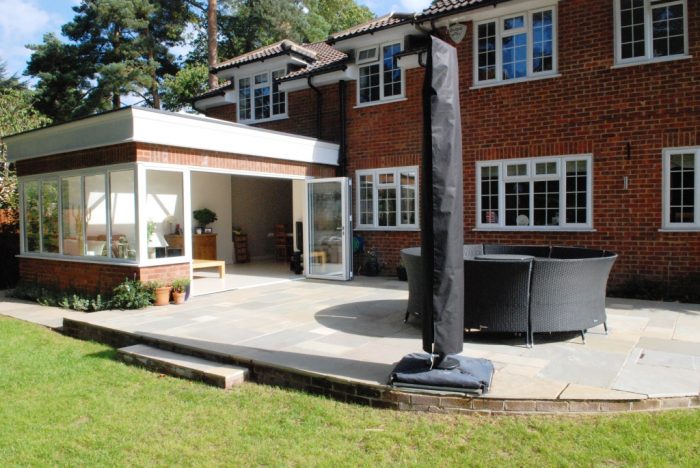
Rear view (after)
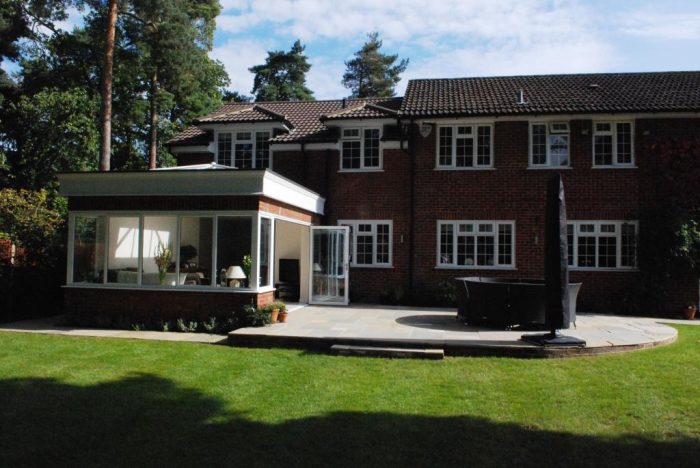
Rear view (after)
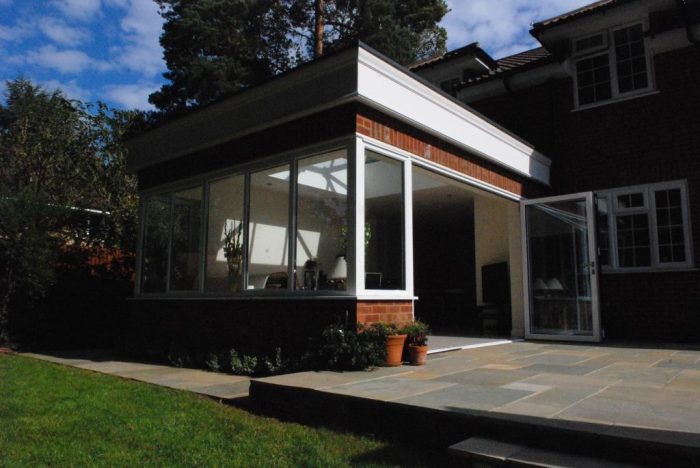
Rear view (after)
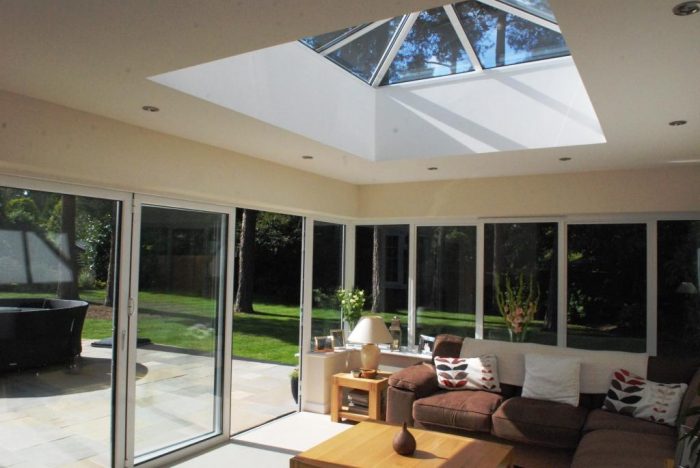
Orangery style extension with minimalist corner post and roof lantern
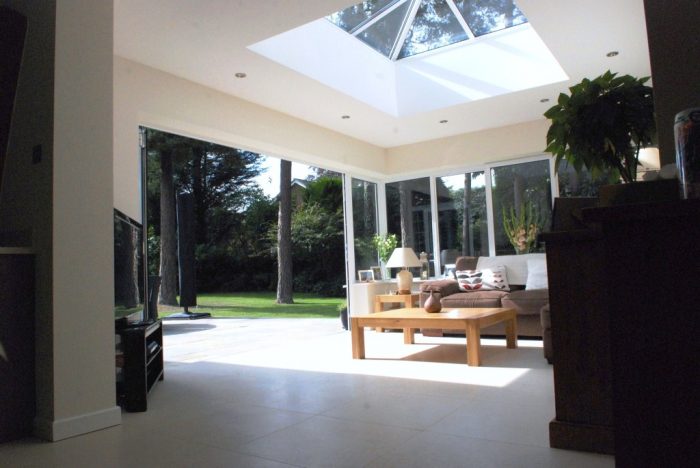
Latest News
New mixed scheme development in Farncombe
New Brownfield Development in Farncombe, Surrey … Read more...
We are still open…
In view of the current Covid-19 situation, we need to consider alternative initial engagement options. … Read more...
