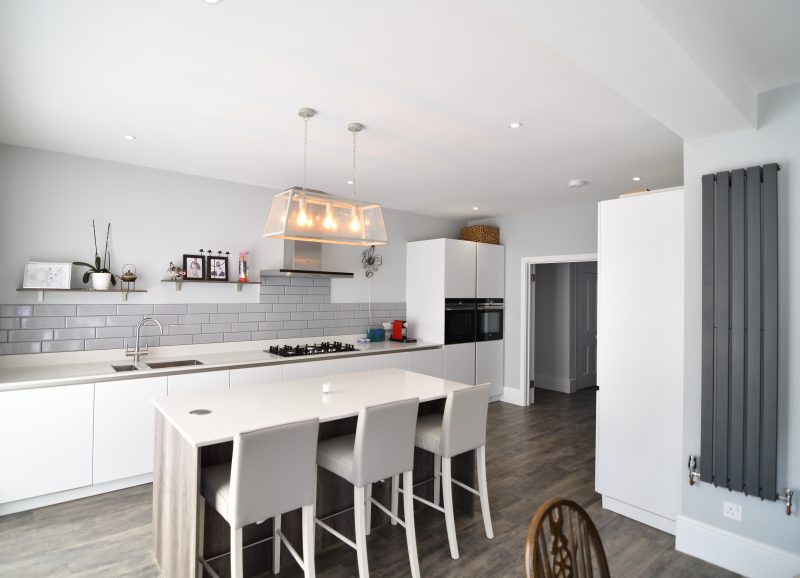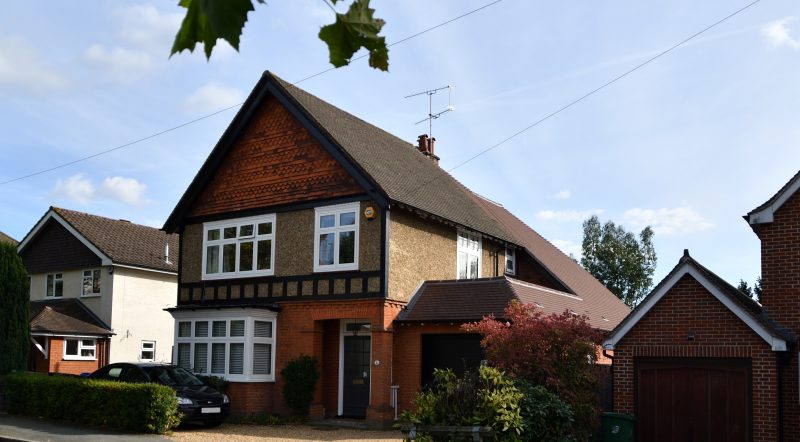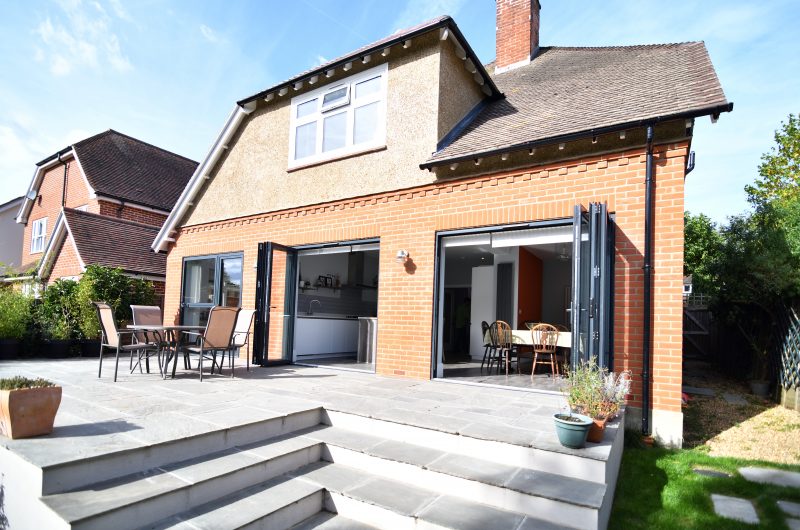Heritage Architecture have completed the extension and remodelling of a character Edwardian house in the ever-popular Horsell Conservation area near Woking.
As with all Conservation Area’s particular care and attention has to be taken to preserve the character of the area/streetscene and the choice of materials and design details has to complement the existing vernacular architecture.
Internally the existing layout was inappropriate for modern day family living requirements and our client wanted to update the original living space to provide more usable living accommodation whilst retaining the original character of the house.

Heritage Architecture were commissioned to design a part single and part two storey rear and side extension to this dwelling updating the interior with better flow and natural daylight especially at ground floor level with the creation of the ever popular open-plan kitchen/family/dining space linked to a large patio and the rear garden space to make the most of inside-out living.
The project also enabled the creation of additional bedroom/bathroom and storage space on the ground floor to future proof the house for aged or infirm relatives. At first floor level the bedrooms and bathrooms were re-arranged and roof-space eaves used to maximum effect to create additional storage space.


View more photographs of this project
